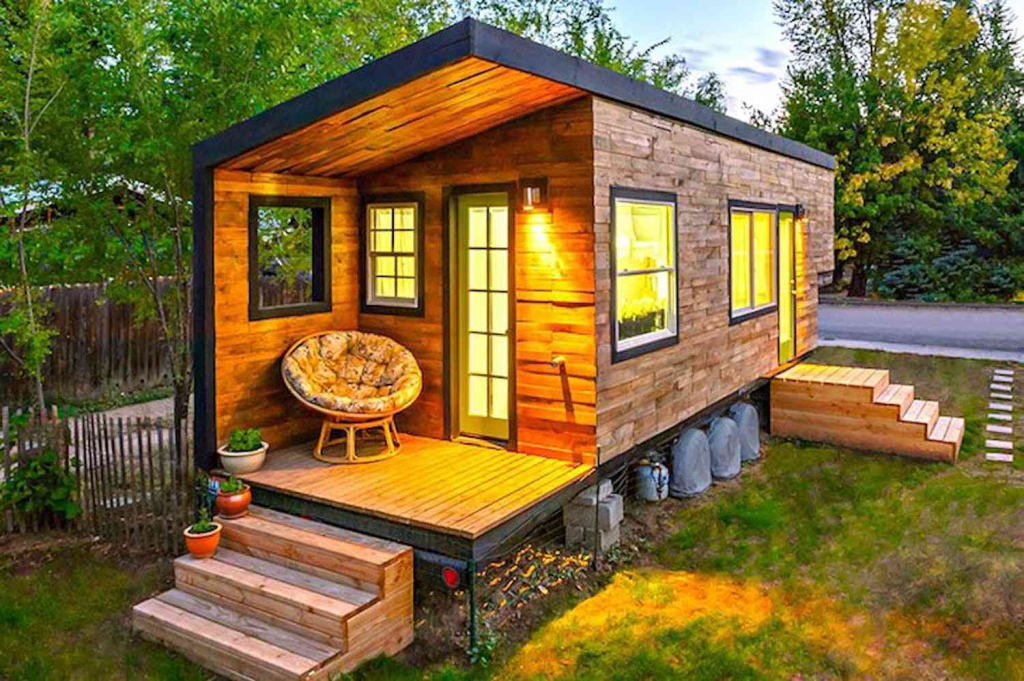In recent years, the tiny-house movement has grown from a fringe trend to a mainstream lifestyle choice. Driven by desires for financial freedom, environmental responsibility, and simplified living, tiny houses—typically between 100 and 400 square feet—offer an appealing alternative to conventional dwellings. But creating a functional, comfortable tiny-house plan requires thoughtful research and careful design. In this guide, we’ll walk through every stage of planning your tiny house: understanding motivations, navigating regulations, optimizing space, budgeting wisely, and incorporating must-have features.

1. Clarify Your Why
Before you draw any floor plans, ask yourself:
- Primary Purpose: Will your tiny house serve as a primary residence, vacation retreat, rental unit, or mobile “on-wheels” home?
- Lifestyle Goals: Do you prioritize mobility and travel, or stability and permanence?
- Long-Term Vision: Do you plan to expand later, host occasional guests, or downsize permanently?
Having clear objectives shapes every subsequent decision—from size limits to material choices.
2. Understand Legal and Zoning Requirements
Tiny houses can blur the line between recreational vehicles and permanent dwellings. Regulations vary dramatically by jurisdiction:
- Zoning Laws:
- Many municipalities limit minimum square footage and lot sizes.
- Some allow accessory dwelling units (ADUs) or “granny flats” that can be tiny houses.
- Building Codes:
- Tiny houses on foundations must meet local residential codes.
- Tiny houses on trailers often fall under RV/mobile home standards.
- Permits and Inspections:
- Architectural plans may require professional stamping.
- Utilities hookups (septic, electrical, water) often need separate permits.
Tip: Contact your local planning office early. They can outline setback requirements, foundation rules, and utility-connection options.
3. Set a Realistic Budget
One of the greatest appeals of tiny houses is their affordability, but costs can climb if you’re not careful. Typical tiny-house budgets range from US$20,000 on the DIY end to US$80,000+ for high-end builds. Key budget line items include:
- Trailer/Base/Foundation: $3,000–$7,000
- Shell (framing, insulation, siding, roof): $5,000–$15,000
- Interior Finishes (flooring, cabinetry, paint): $5,000–$12,000
- Plumbing/Electrical/HVAC: $4,000–$10,000
- Fixtures & Appliances: $2,000–$8,000
- Design Fees/Permits: $1,500–$5,000
Pro-Tip: Build in a 10–15% contingency for unexpected overruns. If you’re handy, doing some work yourself can stretch your dollars further.
4. Optimizing Your Floor Plan
Space is at a premium in a tiny house, so every square foot must pull double duty. Consider these design strategies:
A. Open Layouts & Flex Walls
- Open main area: Combines living, dining, and kitchen into a single multipurpose zone.
- Sliding or folding partitions: Create privacy (e.g., for a bathroom or bedroom nook) without fixed walls.
B. Vertical Space Utilization
- Loft sleeping area: Frees up footprint below for living space.
- Built-in shelving: Makes use of wall cavities and nooks.
C. Multi-Functional Furniture
- Fold-down tables: Convert kitchen counters to workspaces or dining areas.
- Convertible sofas: Serve as seating by day and guest beds by night.
- Storage stairs: Each step doubles as a pull-out drawer.
D. Smart Traffic Flow
- Clear sightlines: Arranged so you can see through from front door to rear, making the space feel larger.
- Door choices: Pocket doors save swing space; barn doors add character.
5. Essential Systems and Utilities
Even tiny houses need full utilities—just scaled down.
- Electrical:
- Decide between shore power hookup, off-grid solar, or a hybrid approach.
- Prioritize LED lighting and Energy Star–rated appliances.
- Plumbing:
- Standard water hookup vs. rainwater harvesting plus purification.
- Consider composting or incinerating toilets if sewer connections aren’t feasible.
- Heating & Cooling:
- Mini-split heat pumps offer efficient climate control with a small footprint.
- Proper insulation (R-values of R-20+ in walls, R-40+ in roof) is critical.
- Ventilation:
- Tiny spaces can trap moisture—install rooftop vents or energy-recovery ventilators.
6. Material Selection & Sustainability
Choosing the right materials not only affects aesthetics, but also durability, maintenance, and environmental impact.
- Framing: Steel vs. wood—steel won’t warp or attract pests, but wood is more forgiving for DIYers.
- Insulation: Closed-cell spray foam maximizes R-value in thin cavities, but rigid foam boards are a cost-effective alternative.
- Cladding/Siding: Metal panels are low-maintenance; cedar or engineered wood siding adds warmth.
- Countertops & Flooring: Recycled composite counters and bamboo or cork floors deliver eco-credentials.
Green Tip: Salvage or repurpose where you can—old barn wood, reclaimed windows, and secondhand fixtures can add character and save money.
7. Case Studies & Inspirations
- The “Modern Minimalist” (240 sq ft): Features a full kitchen, bath with standing shower, living area, and sleeping loft. Emphasis on white walls, skylights, and a fold-out deck to extend living space outdoors.
- The “Rustic Cabin” (320 sq ft): Built on a fixed foundation in a wooded retreat. Stone veneer accents, wood-burning stove, built-in bunkbed system, and a wraparound porch for outdoor living.
- The “Mobile Office/Rental” (200 sq ft): On a dual-axle trailer. Designed with flip-out studio windows, a compact under-counter fridge, and convertible Murphy bed/desk.
Each illustrates how different uses and aesthetics shape the plan. Browse online communities (e.g., Tiny House Talk, Tiny House Listings) for floor-plan blueprints and builder portfolios.
8. Building vs. Buying a Kit
- Custom Build: Full control over every detail, but requires more time and design expertise.
- Pre-fab Kit: Simplifies construction with pre-cut materials and instructions—often 4–6 weeks build time. Kits range from $15,000 for a shell to $60,000 for a fully finished unit.
Evaluate your skill level, timeline, and desire for customization when choosing.
Conclusion
Designing a tiny-house plan is an exercise in disciplined creativity. By clarifying your goals, navigating regulations, setting a realistic budget, and optimizing every inch of interior space, you can craft a home that meets your needs—whether it’s parked by a mountain stream, nestled in an urban backyard, or hitched to the back of your truck for cross-country adventures. With thoughtful planning and flexible design solutions, your tiny house can become a fully functional, sustainable, and beautifully tailored reflection of your lifestyle.





